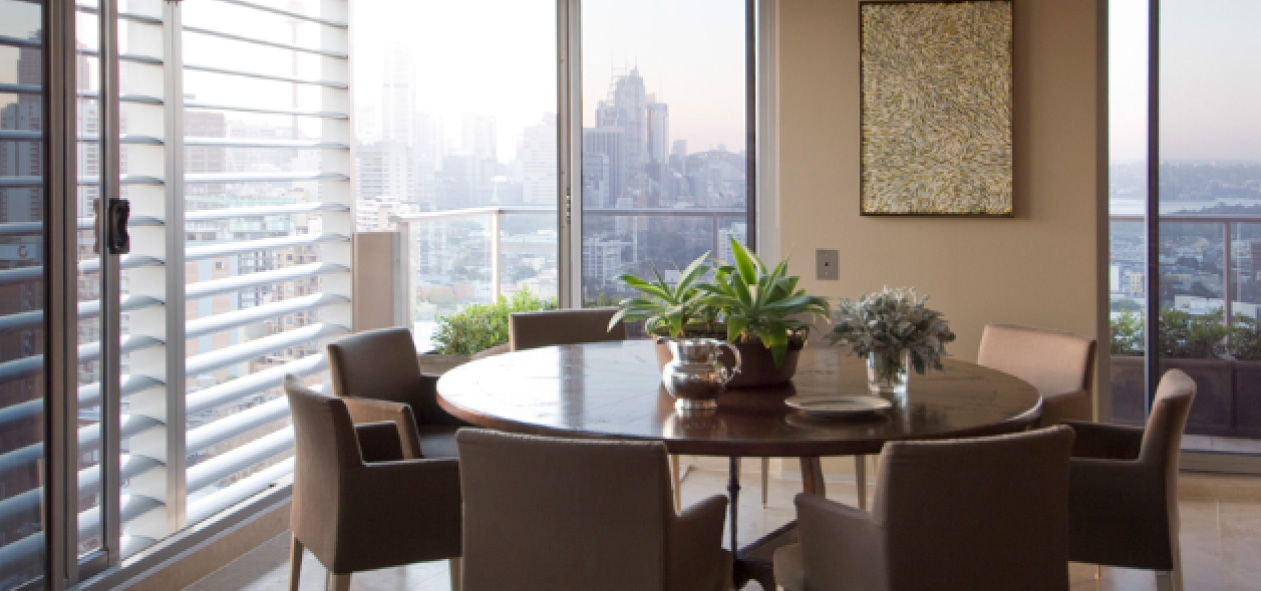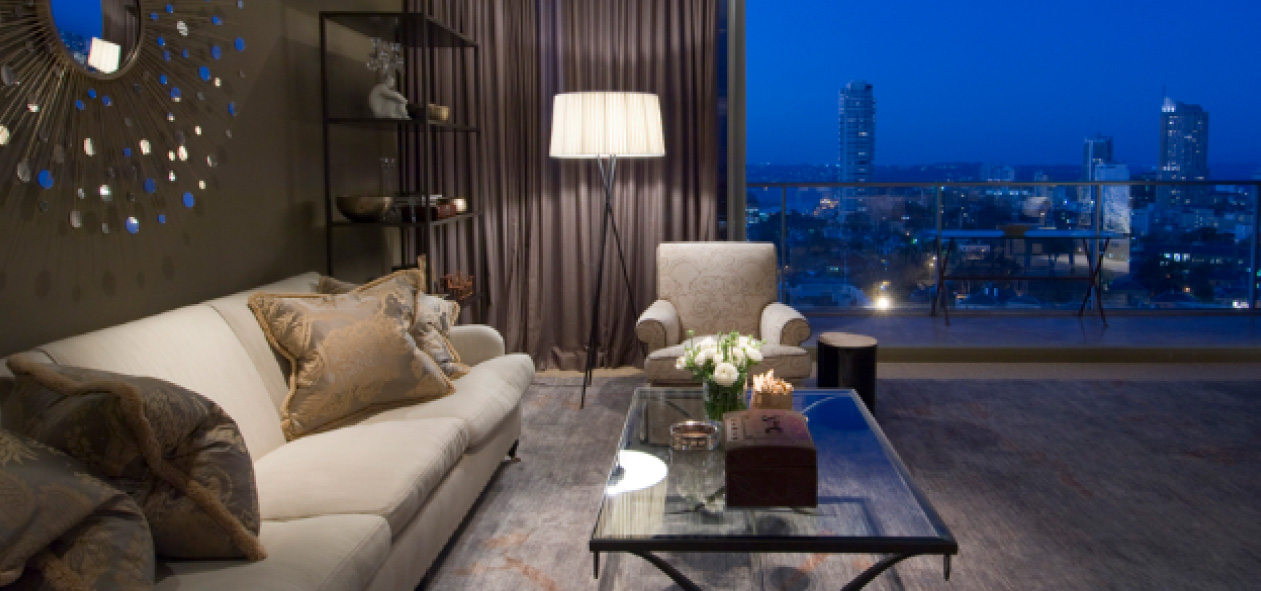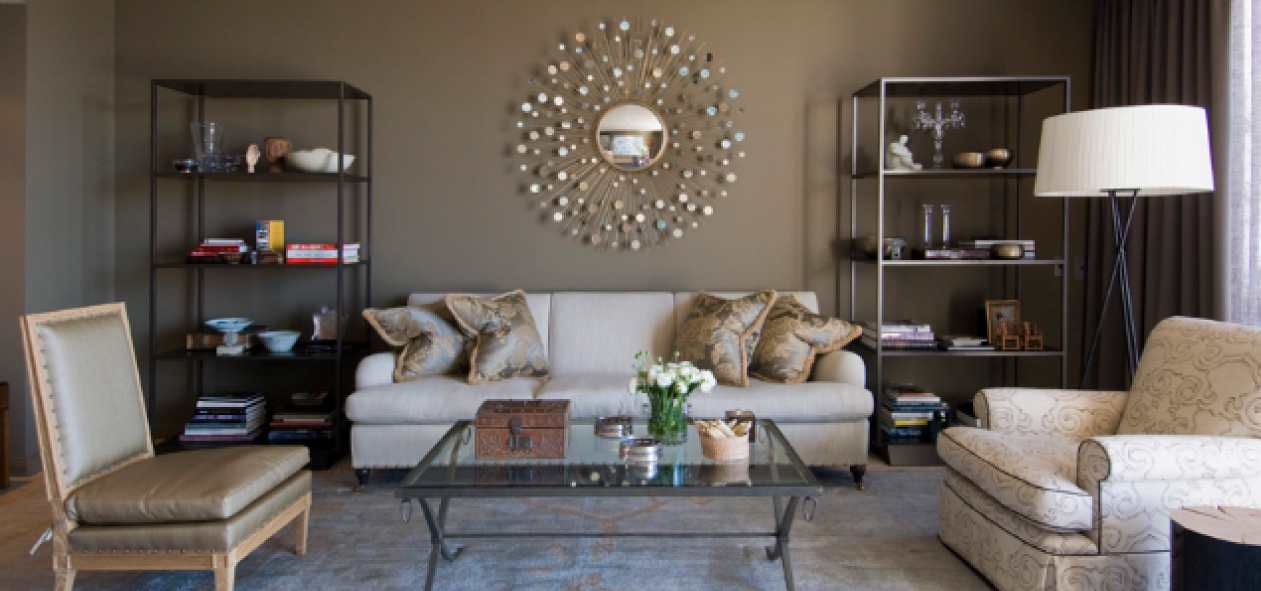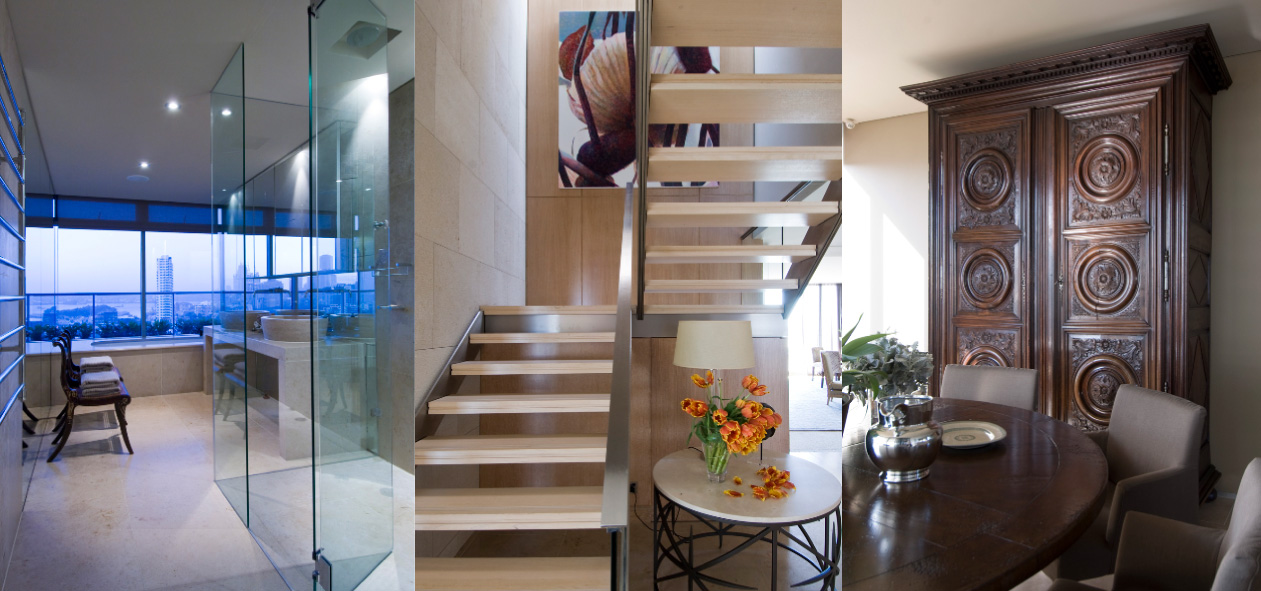Surry Hills
Like many off the plan developments the penthouse had been fitted with materials similar to the other apartments that were not compatible with a penthouse. Simple continuation of the limestone flooring throughout, refitting of the sliding doors in the main living area to remove columns obstructing the view and the recladding of the hallways with oak panelling provided a more appropriate canvas to start the interiors in conjunction with Darryl Gordon Design.







